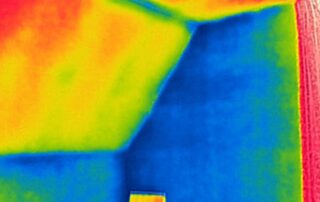Seasonal Window for Building Thermography is Closing Soon
As winter's chill recedes, the optimal period for building thermography is ending. This technology relies on temperature differences to detect energy inefficiencies. With spring's arrival, these disparities diminish, making it harder to identify problem areas. Act now to ensure your building's energy efficiency before the seasonal window closes.








